Chalet Titania, La Tania, France
REF: LAT10455
Overview
| Accommodation: | Chalet | Available for full hire |
|---|---|
| Off Peak Price: | £419pp / per week |
| Peak Price: | £1099pp / per week |
| *These prices are provided as a guide. Please contact the owner for prices on specific weeks. | |
| Suitable for: | |
| No. of Guests | 14 |
| No. of Bedrooms | 6 |
| Distance to Slopes | 50m |
| Distance to Resort Centre | Few minutes walk |
| Facilities |
|
Overview:
Chalet Titania is located just across from the Folyeres (blue) piste returning to La Tania - it's not quite ski-in/ski-out as you have to walk across the road but it's very close. Nestling in the forest, just a few minutes walk from the village, the chalet also has easy access into the village centre for nightlife and shopping and is close to the village centre for that apres-ski drink.
Chalet Titania has a spacious, open plan living area with the ambiance of a traditionally built log-cabin to give a homely feel around the welcoming fireplace. There's plenty of room to sit and relax at afternoon tea time or you could make use of the outside hot-tub facility with it's bubbles and jets to soothe away the aches and pains of a hard day's skiing
The six bedrooms are all twin rooms and all have en-suite facilities with shower, WC and washbasin - two of the rooms also have a bath.
Attached to one of the twin bedrooms, the chalet also has a family annexe which shares the bathroom facilities of the main room and has four single beds and an optional cot - this "suite" is ideal for families and the annexe room is offered at reduced child prices. There are no surcharges if the annexe room is not fully occupied - it just gives us the flexibility to cope with families with more than two children (minimum occupancy is 2 adults, 2 kids). This suite is also good for groups of families with several children as it could accommodate 6 kids in total in a "den" for them all to be together .... while the parents enjoy the solitude of the other twin rooms.
The chalet accommodation is arranged over three floors:
Second Floor - entrance level from the road:
- Living room with fireplace and sun terrace
- Dining area
First Floor:
- 1 twin en-suite rooms with shower
- 2 twin en-suite rooms with shower and balcony
- Family suite with twin en-suite room plus annexe with up to four additional single beds
Ground Floor:
- 2 twin en-suite rooms with bath and terrace
- Ski and boot room with electric boot warmers
- Outside Hot-tub
.jpg)
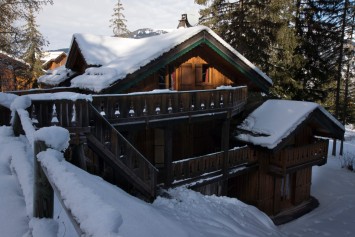
.jpg)
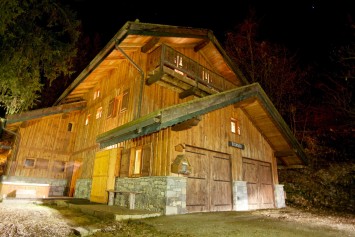
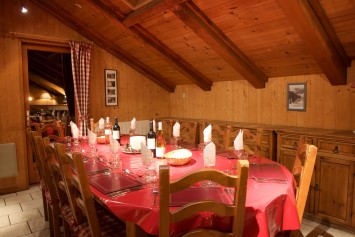
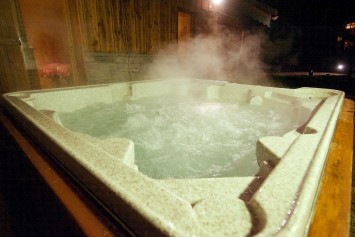
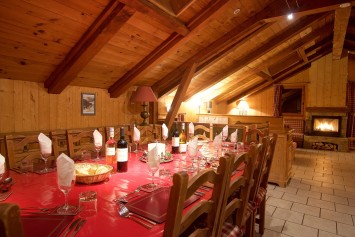
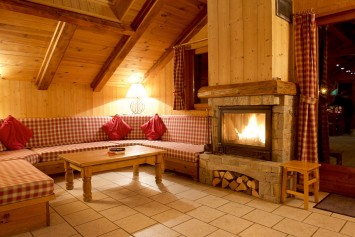
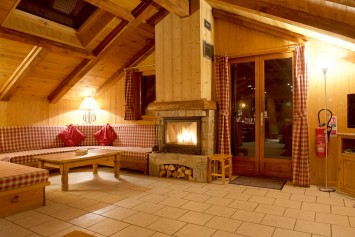
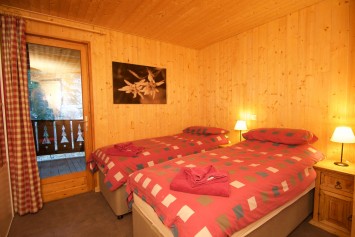
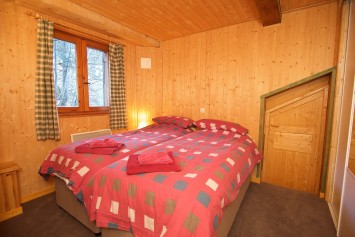
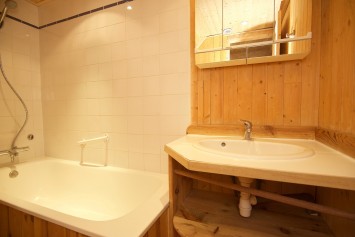
.jpg)

.jpg)








