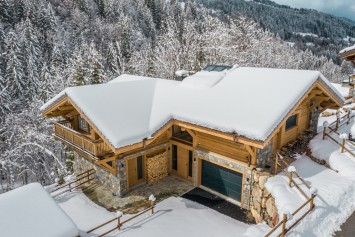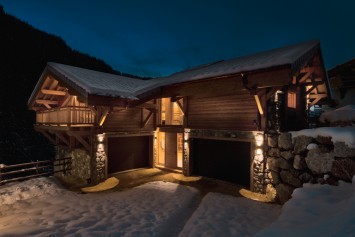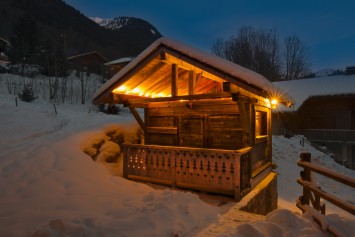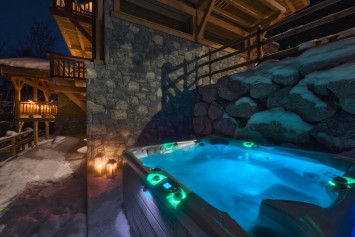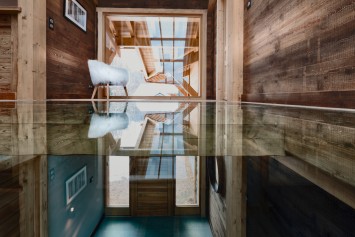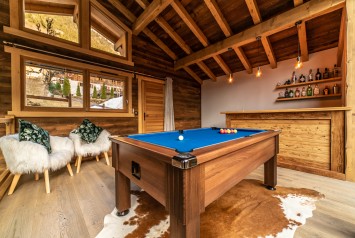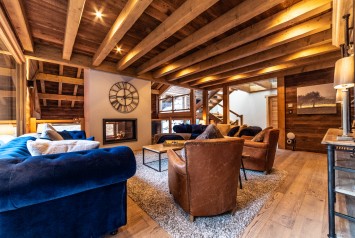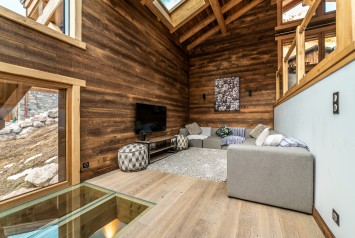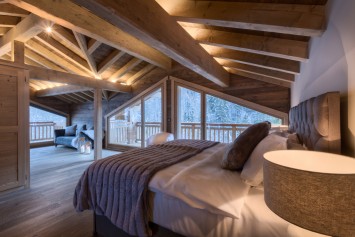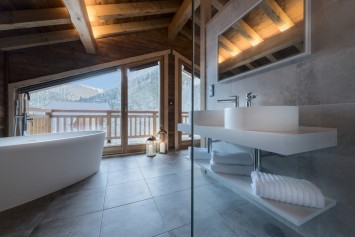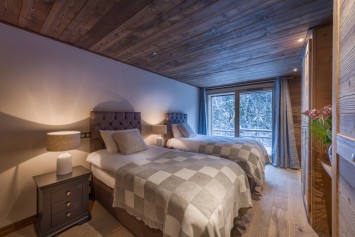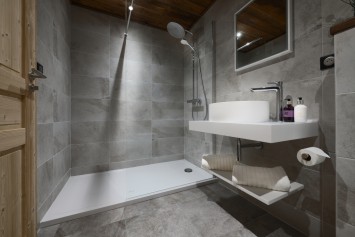Chalet Foret d’Argent, Morzine, France
REF: MRZ10690
Overview
| Accommodation: | Chalet | Full hire only |
|---|---|
| Off Peak Price: | £10000 per week |
| Peak Price: | £22000 per week |
| *These prices are provided as a guide. Please contact the owner for prices on specific weeks. | |
| Suitable for: | |
| No. of Guests | 12 |
| Distance to Slopes | 2 min drive in shuttle service |
| Distance to Resort Centre | 5 min drive / 20 mins walk |
| Facilities |
|
Welcome to our very own boutique catered chalet located in the beautiful Valley de la Manche in Morzine. Chalet Foret D’Argent is named after the silver birch tree forest it backs onto, making this one of the most unique and idyllic locations in the area. Recently officially awarded a 5 star rating by the resort of Morzine, we can guarantee this is a chalet with a serious dose of the "wow" factor.
Chalet Foret D’ Argent is a very spacious chalet with a contemporary design by the prestigious local architect Hervé Marullaz, who designed the chalet to maximise its location being both within the forest and close to the River Dranse.
This 5 bedroomed chalet is a stunning stylish retreat. Its interior is designed over 6 floor levels and it has a wonderful large glass roof as its stunning centre piece, it feels like you are in a relaxing hideout with a sprinkling of classic contemporary chalet chic. What makes this detached chalet truly special though is the sound of the river heard flowing throughout every room in the chalet when you open the windows to look onto the forest and mountains.
Chalet Foret D’Argent lets you escape into its tranquil surroundings so you can retreat and chill or explore everything the vibrant town of Morzine can offer you. For skiing, we are located only a 2 minute drive in our shuttle service or you walk to the Nyon cable car in only 5 minutes.
Sleeping ten adults and up to two children, the chalet benefits from a superb master suite with private lounge on the top floor and four generous bedrooms on the lower ground floors. All bedrooms are have big luxury en-suite bathrooms complete with rainforest showers and luxury bathroom products. The chalet has several entertaining areas to keep everyone happy. As you enter Chalet Foret D’Argent you are greeted with the focal point which is its huge glass atrium running though the centre of the chalet drawing light into the spaces across different levels and combined with the floor to ceiling windows it creates a balanced, calming feel where the outside is drawn in.
Leading from the glass atrium, the sheer size of the living and dining areas comes into view. The open plan lounge is centred around a feature fireplace and surrounded by big comfortable sofas. This opens up into another level which has the huge open kitchen and dining room with large oak dining table which looks out over the large balcony with beautiful views of the forest and mountains. The fabulous bar with pool table opens out onto a glass mezzanine with glass ceiling making this a great space to socialise. The snug area has large comfortable sofas to watch your favourite films or television programmes.
There is an outdoor sauna located in the converted original Mazot that was on the land and there is a large outdoor hot tub complete with bluetooth speakers next to the river so you can make the most of this tranquil location and stunning views. Please note that there are facilities to accept 2 extra children in the chalet please ask for details
The Experience at Foret D’Argent
7 nights’ accommodation in a 2-person room, either set up as a twin or king size double.
Prosecco, Vin Chaud and canapés served on arrival (or a night that you choose if your arrival is late)
Cooked breakfast 5 days out of 7, as well as a continental breakfast consisting of fresh croissants, baguettes, cereals, porridge etc. Self-service continental breakfast served on 2 mornings
Afternoon tea waiting for you on 7 days with homemade cakes/biscuits, baguettes, jams, coffee, tea and hot chocolate
Pre-dinner drink together with Canapés followed by a delicious 4 course evening meal on 5 nights, which includes a cheeseboard.
Children’s early supper served on 6.30pm (if required)
A selection of carefully selected wines paired with your evening menu
Complimentary beer and soft drinks
On the final night Prosecco will be served with your canapés
Following dinner there will be coffee, a selection of teas & chocolates
We can cater for most dietary requirements as long as we know in advance
Use of the hot tub and sauna
Towels and robes with mid-week towel change (excludes spa towel)
Daily chalet housekeeping - communal areas every day (except day off) and bedrooms on 4 days of the week
Bathroom products from the Bath House
Use of English Satellite TV, WiFi, DVD library and board games
Lift run service to the nearest slopes (Nyon) and back between 08.30am to 10.30am and 3.30pm to 6.30pm (not available on changeover day and terms and conditions apply)
Description
Ground Floor - Upper Level
Large entrance hall with a unique, amazing glass atrium
Ski Room with heated boot and glove warmers
A large, but cozy lounge with comfortable sofas that surround a double sided feature fire place
Balcony from the lounge overlooking the forest and mountain
Ground Floor - Lower Level
Large luxury open plan kitchen with a breakfast bar with stools where you can watch our staff prepare your meals
Dining area with large oak table. This area has amazing picture windows and leads onto a balcony that has great views of the forest and mountains. Weather permitting sit on the outdoor furniture and enjoy a drink whilst taking in the peace and tranquillity of the area
Upper Level - Mid
A "Snug" with comfortable sofas and a large flat screen smart TV, here there is a mixture of wooden and glass floors overlooking the dining area with a surrounding glass balustrade
Upper level
Bar and games room with a pool table. This area has incredible views of the Pointe de Nyon and the slopes of Morzine and its a great place to watch the stars at night thanks to its large glass atrium
Bedroom 5 - A very large Master Bedroom which is entered via a glass walkway. This can be made up as a Super King or twin bedded room and it has a private lounge with a sofa and TV. There is a large bathroom with feature freestanding bath, large walk in rainforest shower, double sinks and of course a heated towel rail. There are private balconies to two sides with far reaching mountain and forest views. Note: An additional bed can be made available in this room for children under 12 A cot can be added to this bedroom
Study area with desk with amazing views
Lower Ground Floor 1
Bedroom 1 - A Super King / Twin bedroom with large picture windows overlooking the forest. It boasts a large bathroom that has a walk in rainforest shower, toilet, sink and heated towel rail and has access to a terrace. Note an additional bed can be made available in this room for children under 12 . A cot can be added to this bedroom
Bedroom 2 - A Super King / Twin bedroom with large picture windows overlooking the forest. It boasts a large bathroom that has a walk in rainforest shower, toilet, sink and heated towel rail and has access to a terrace
Lower Ground Floor 2
Bedroom 3 - A Super King / Twin bedroom with large picture windows overlooking the forest. It boasts a large bathroom that has a walk-in rainforest shower, toilet, sink and heated towel rail.
Bedroom 4 - A Super King / Twin bedroom with a smart TV and large picture windows overlooking the forest. It boasts a large bathroom that has a walk-in rainforest shower, toilet, sink and heated towel rail. Note an additional bed can be made available in this room for children under 12 A cot can be added to this bedroom
Outside
Private Grounds surrounding the chalet
A bespoke unique sauna built inside the original Mazot. The sauna has an amazing window looking directly onto the forest
Large outdoor hot tub with bluetooth speakers which has fabulous views of the river, forest and mountains.
Plenty of private parking.
